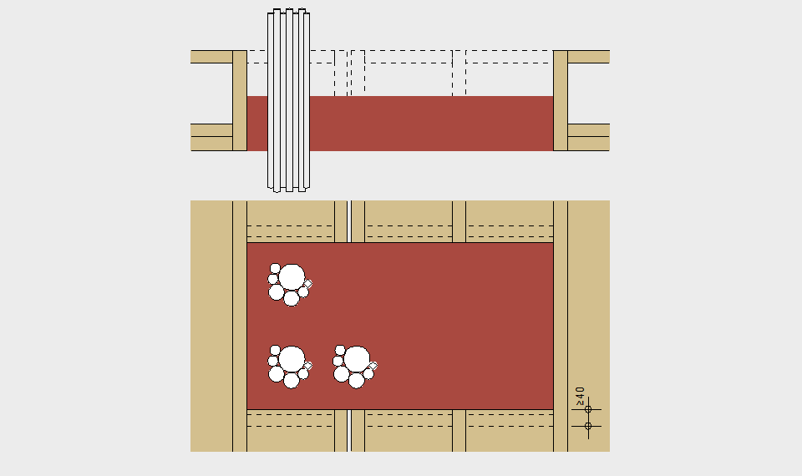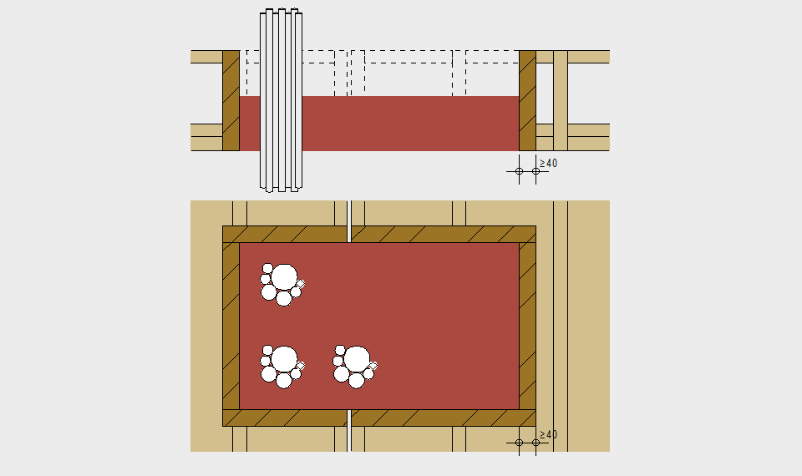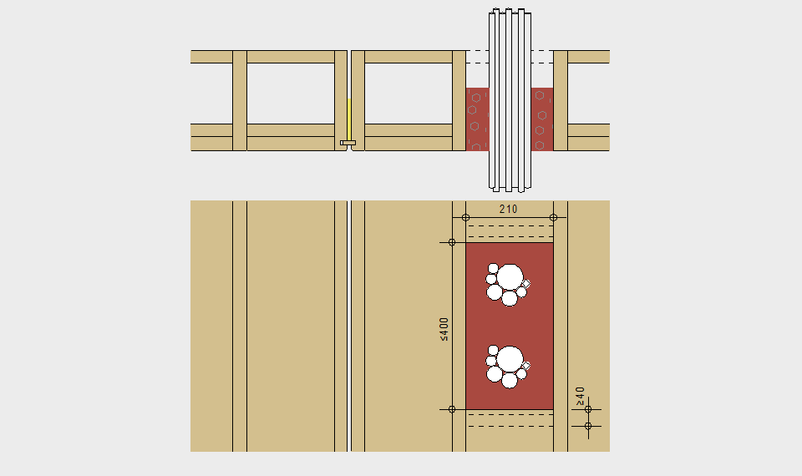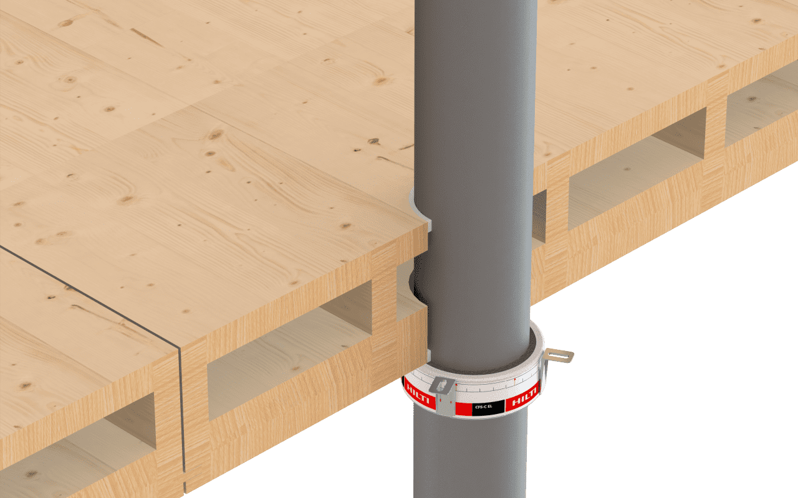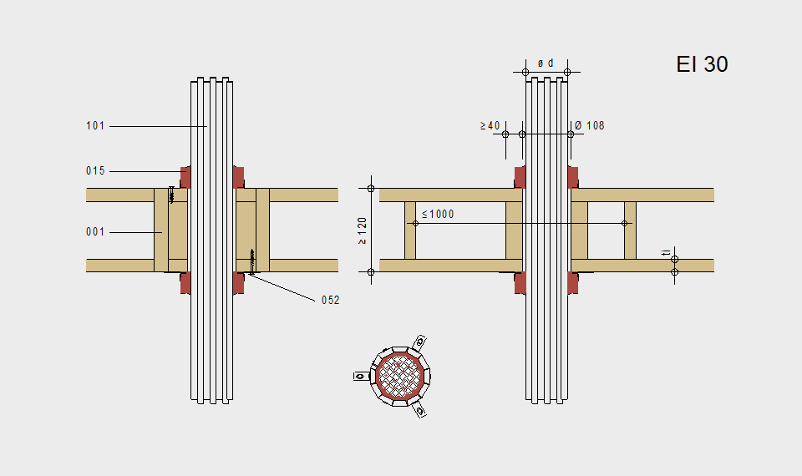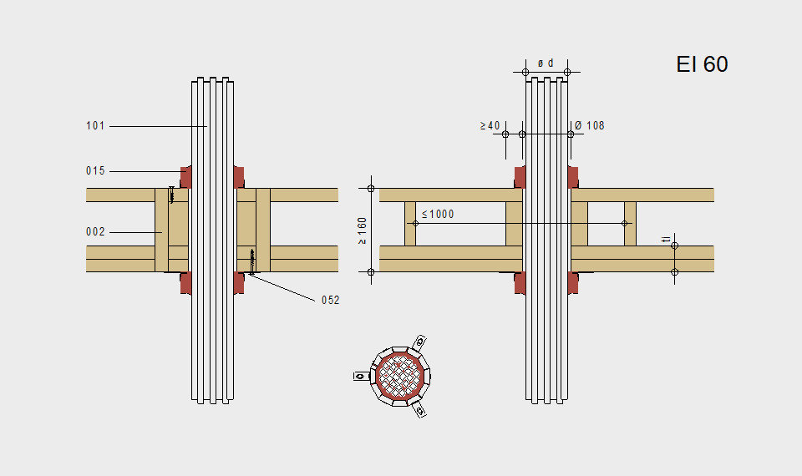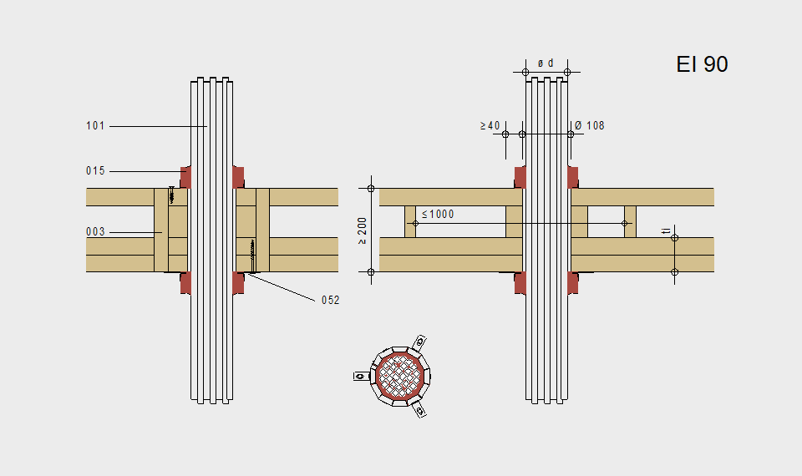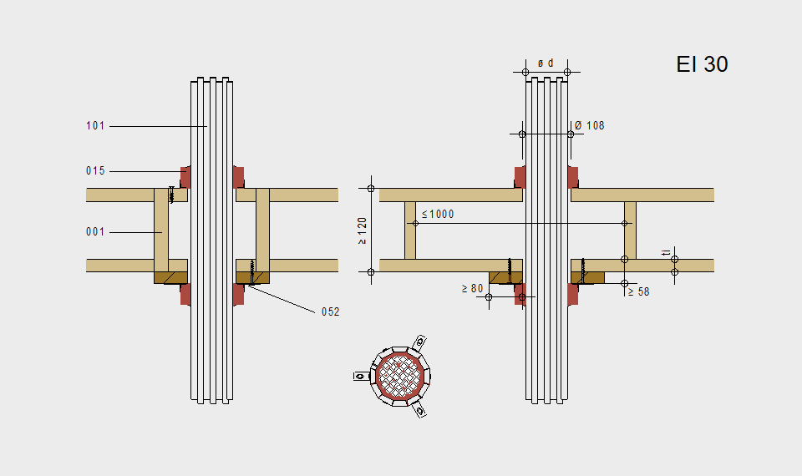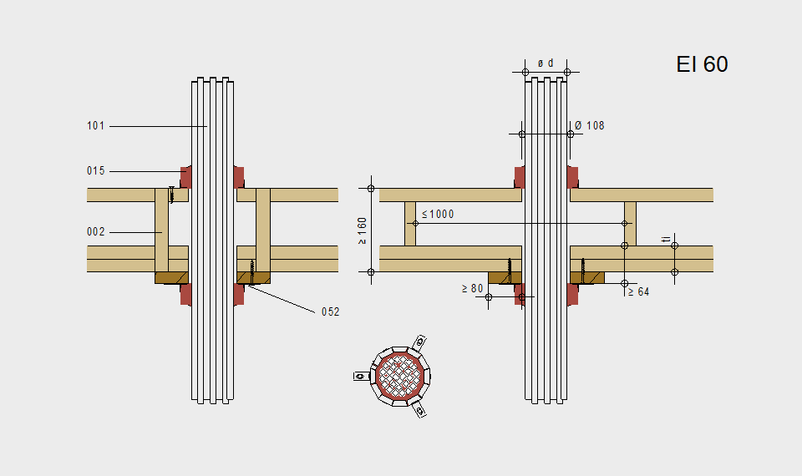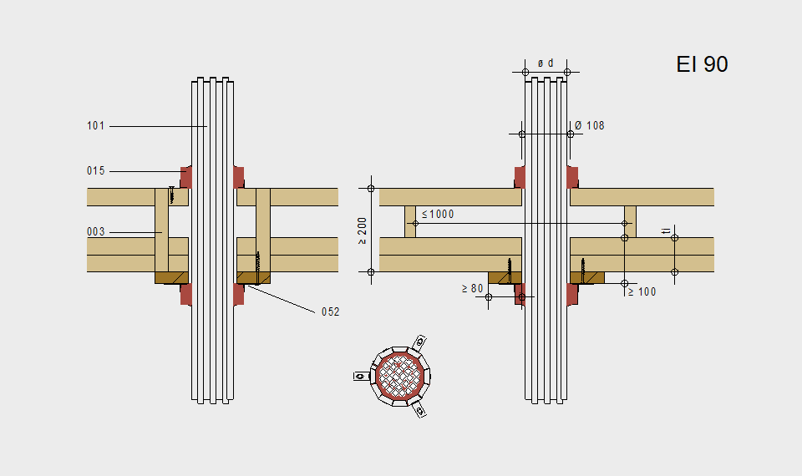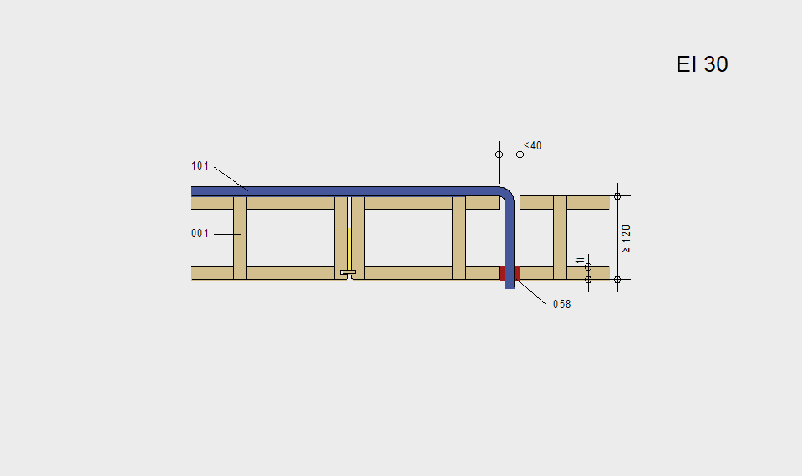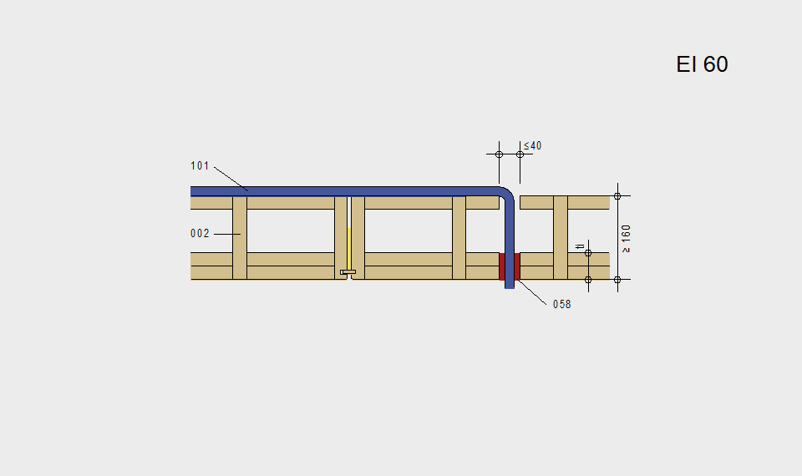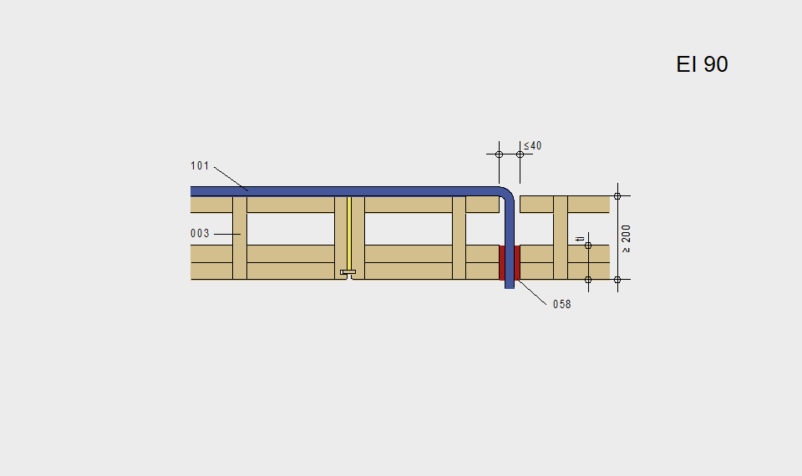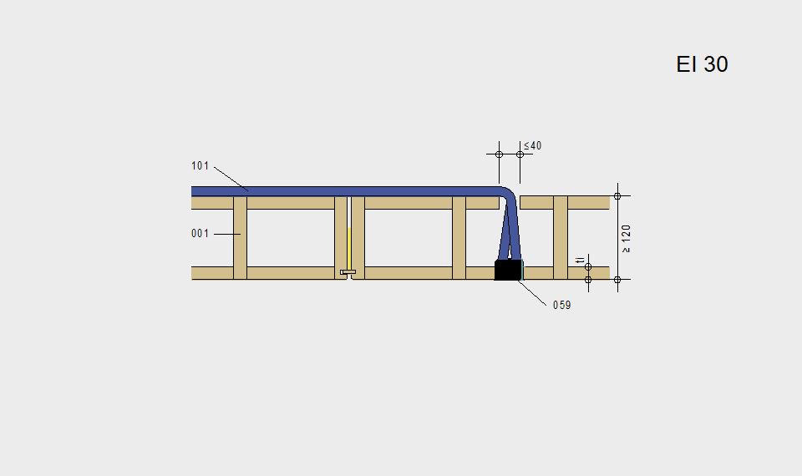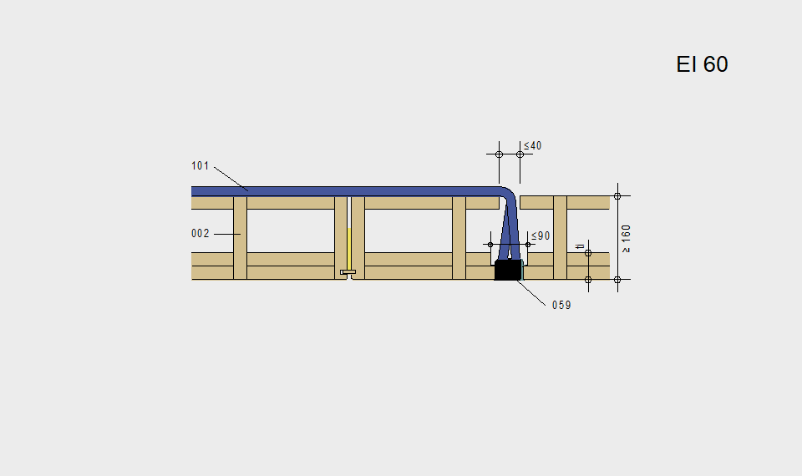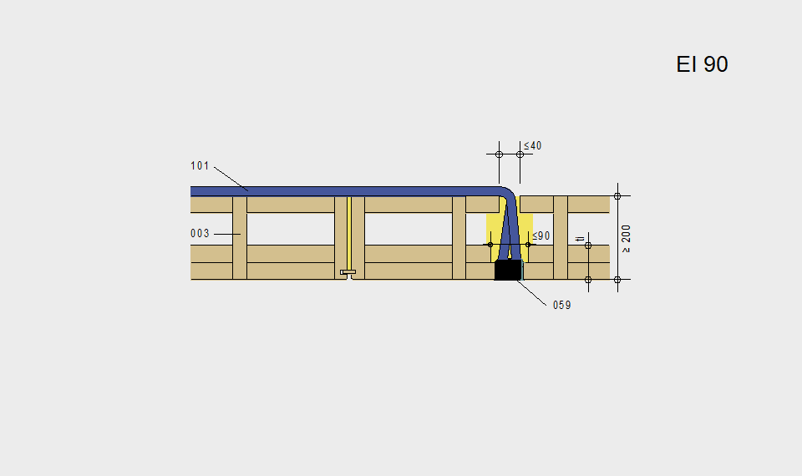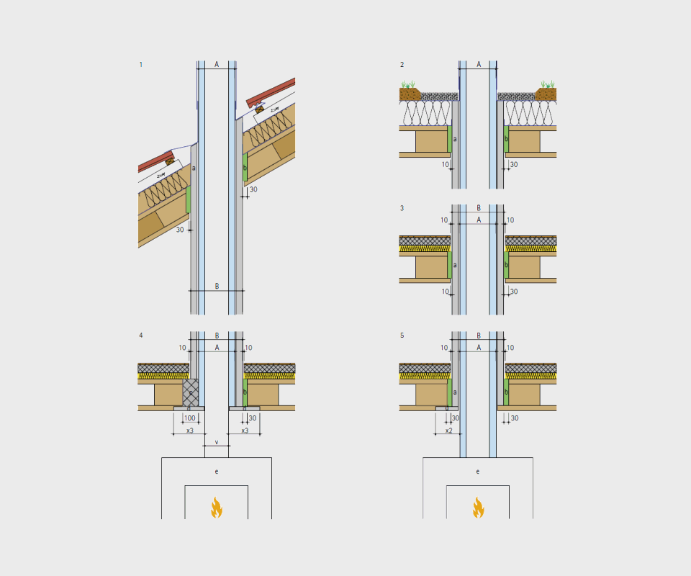Fire stops in building components with fire compartments
Installation for building services can cause penetration in space-enclosing elements. Fire regulations define the requirements for the installations. Through appropriate measures, the space enclosure of the plane element must not be affected, but also a transmission of fire into the building element must be avoided over a sufficient period of time. Suitable products for this are available on the market.
Produktmeldung Abschottungssysteme
Fire sealing with firestop blocks
Joint design with firestop block over the element joint
Fire sealing with firestop foam
Fire sealing of single penetrations
Fire sealing of single penetrations
Single penetration in LIGNATUR
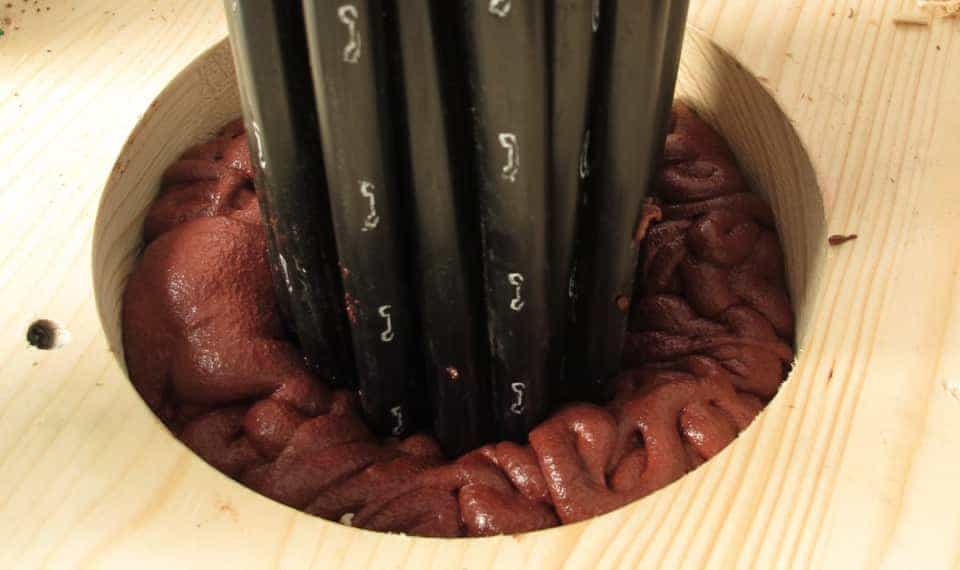
Hilti firestops
Two specialists, one goal: Hilti, specialist for fire protection and fire sealing and Lignatur, specialist for ceiling systems, jointly develop practical system solutions for structural fire protection and thus simplify interfaces on the building site.
The choice of a suitable firestop to match the installation situation is a challenge that affect both, planners and specialist contractors. Below we show the jointly developed solutions - in pure timber construction.
Fire sealing with firestop blocks
The illustration on the right shows possible variants of installations with sealings using a firestop block from Hilti as a basis for planning. The specific design must be done by the respective technical planner, or if necessary by the technical fire protection planner. Applications include electrical installations as well as heating and drinking water pipes. This version offers a high level of planning flexibility.

Fire sealing with firestop foam
The illustration shows an additional sealing variant with firestop foam from Hilti as a basis for planning. The specific design must be done by the respective technical planner, or if necessary by the technical fire protection planner. This version is somewhat more complex to execute on-site, but it offers a high level of planning flexibility.

Fire sealing of single penetrations
The illustration on the right shows possible variants of single penetrations in combination with Hilti fire protection products as a basis for planning. The specific design must be done by the respective technical planner, or if necessary by the technical fire protection planner. Electrical sealings and conduit sealings for cables are implemented as well as heating and drinking water pipe sealings. If the precise planning is taken into account in advance, a faster and cheaper installation is achieved. The products are simple to install and thus guarantee high quality in the implementation.
Fire sealing of single penetrations
Applications include single penetrations such as cables and conduits as well as fire protection socket boxes in LIGNATUR. Irrespective of the planned floor structure, the installations can be routed in LIGNATUR. The specific design must be done by the respective technical planner, or if necessary by the technical fire protection planner. This version offers a high level of flexibility.

Exhaust systems
Measures to avoid the occurrence of fire through ignition of flammable elements with exhaust systems.
Construction example: installation shaft as a fire protection element for an exhaust system with negative pressure operation
1 connection pitched roof
2 connection flat roof
3 connection floor level
4 connection floor level above firing aggregate at connecting tube
5 connection floor level above firing aggregate
A external diameter exhaust system without fire resistance
B outer edge fire resistance element EI90
v external diameter connecting tube
x2 safety distance from outer edge of exposed exhaust system
The lower slat of the LIGNATUR element can reach up to the exhaust system if the distance demanded is x2 = 50 mm or less.
x3 safety distance from outer edge of exposed connecting tube with temperature class of exhaust system up to T400: x3 = 200 mm
a fire protection element AESTUVER, installation shaft AA EI90 (non-combustible) by Fermacell
b cavity insulation non-combustible
c constructive concrete ≥ 100 mm
d fire resistance board long-term heat resistant
d ≥ 18 mm (e.g. AESTUVER fire protection board d = 25 mm)
e firing aggregate
